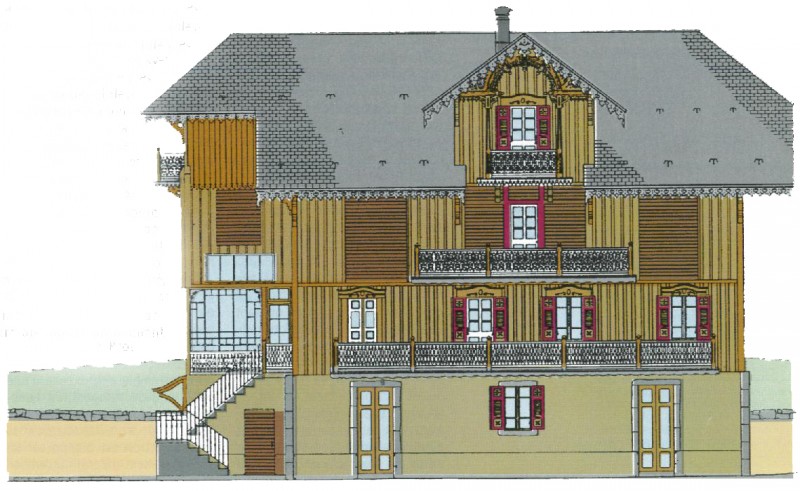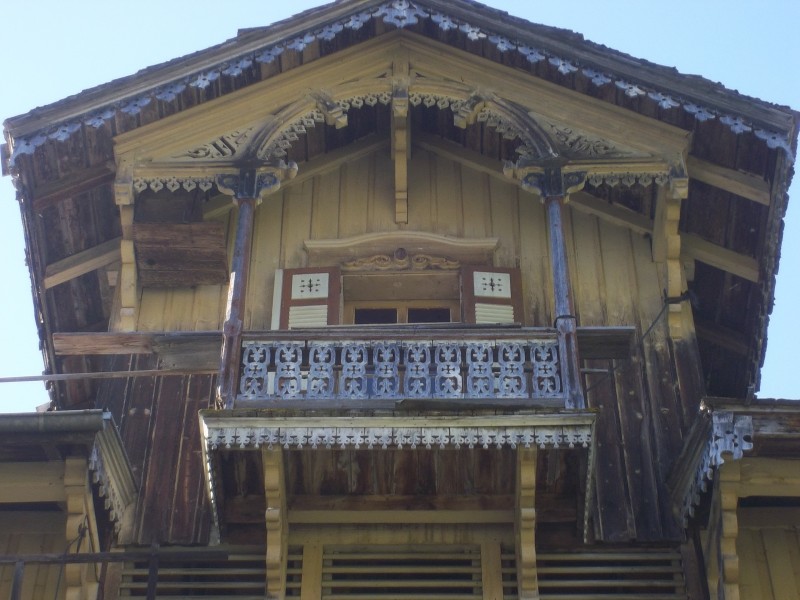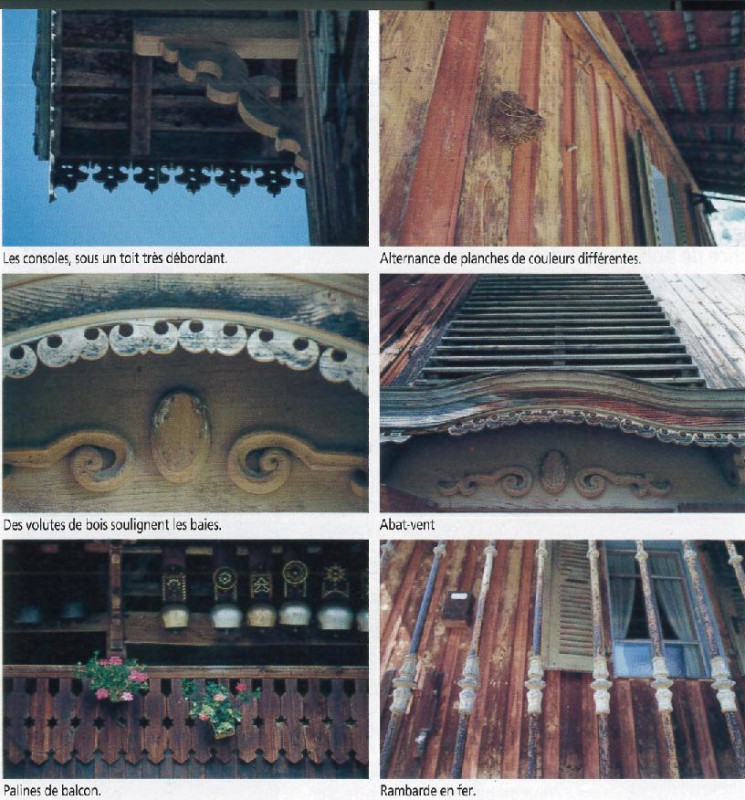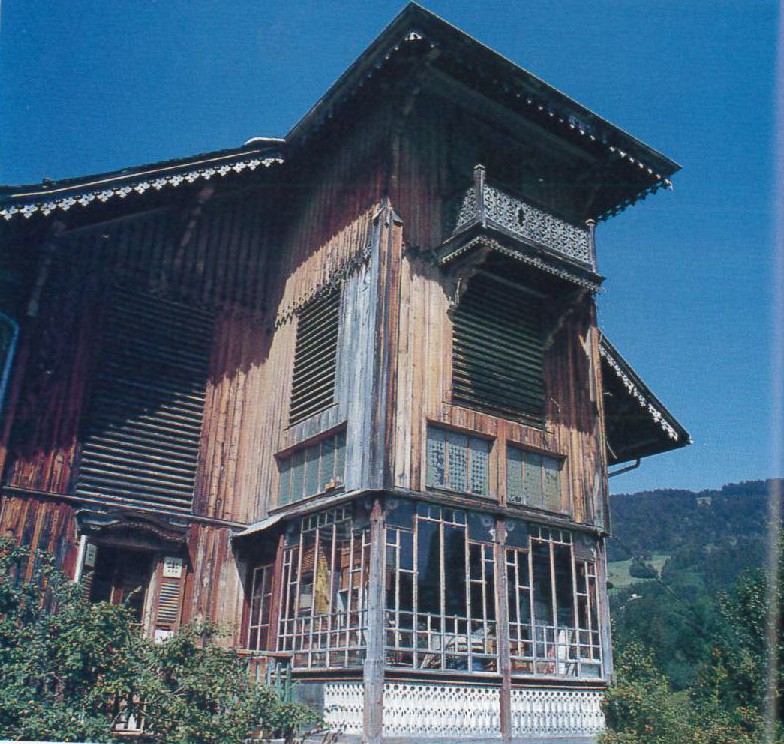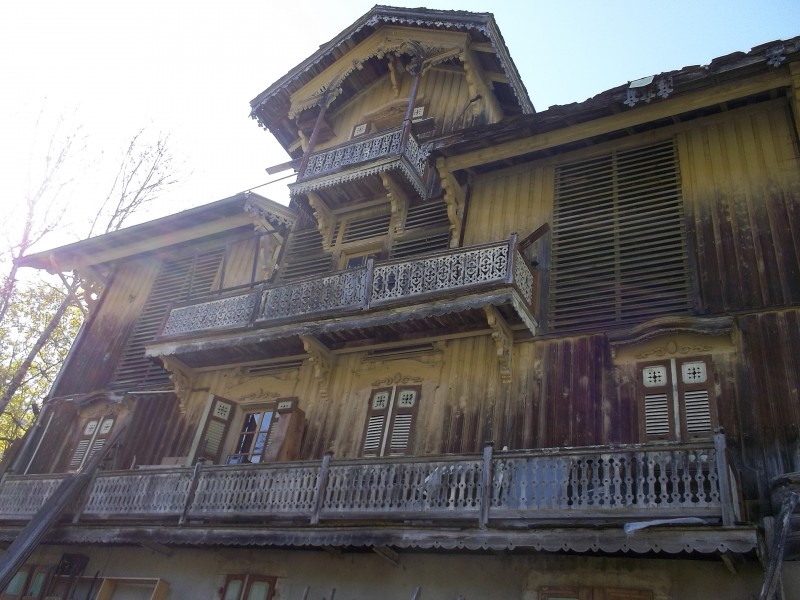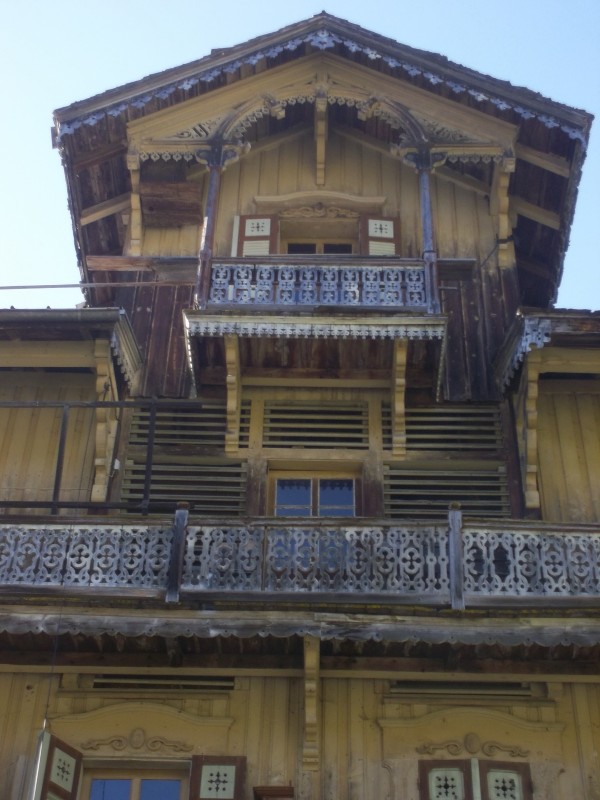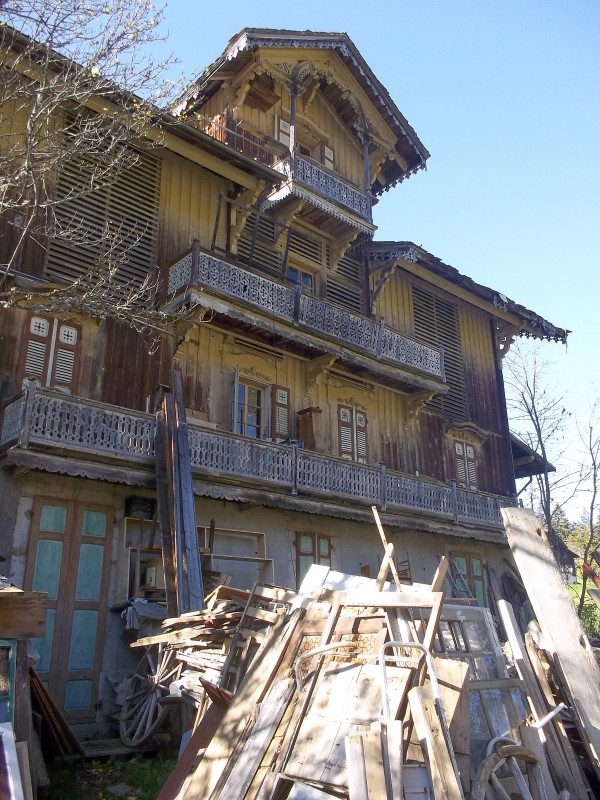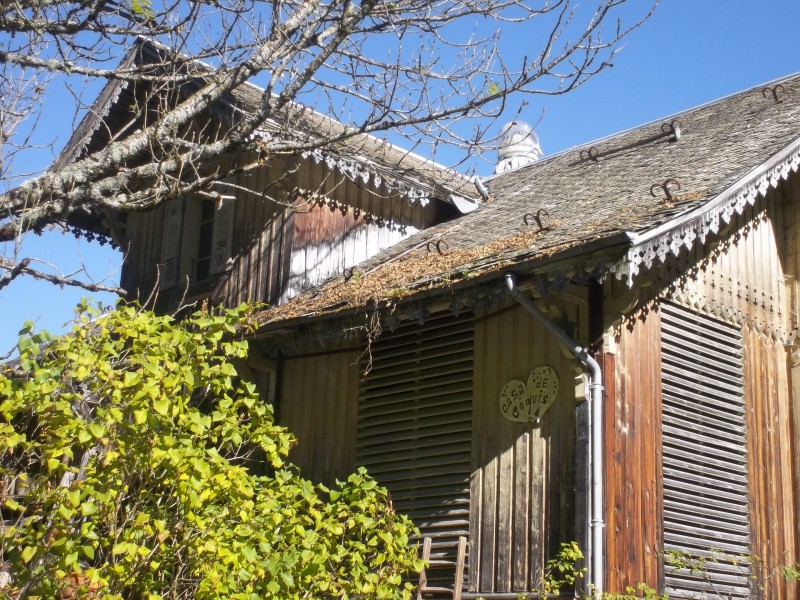In Saint-Jean de Sixt, on the road to La Clusaz, there is a well preserved little hamlet : the Lombardes. Least favoured locality by the locals, because it's situated on the shady side, but rich of an exceptional architectural patrimony breaking with the wooden chalet traditional conception in the 19th century.
Two farms, remarkably worked, stand out.
They were built between 1903 and 1907, by the architect Jean-Marie Favre-Lorraine, called Guinguet. He gave one to his brother and keep the other for him.
It took this architect a lot of imagination and rigour to dare to make, draw, and build those leading edge farms, which break the necessary promiscuity myth between humans and animals in our mountains.
This was a revolutionary architectural conception which give priority to estheticism, hygiene and comfort with an innovative layout of the living spaces.
Indeed, this layout completely split the animal house from the family house by a corridor that leads to the enter hall, but leads also to an indoor toilet ... a big revolution at this time.
There are 5 rooms for each child which are the start of the vital environment notion which will appear in the 20th century.
The kitchen is next to the dining room.
To complete this masterpiece, a fully glassed veranda is placed on the bow. In winter, it functions as a greenhouse, and in the summer, it's the dining room.
Two farms, remarkably worked, stand out.
They were built between 1903 and 1907, by the architect Jean-Marie Favre-Lorraine, called Guinguet. He gave one to his brother and keep the other for him.
It took this architect a lot of imagination and rigour to dare to make, draw, and build those leading edge farms, which break the necessary promiscuity myth between humans and animals in our mountains.
This was a revolutionary architectural conception which give priority to estheticism, hygiene and comfort with an innovative layout of the living spaces.
Indeed, this layout completely split the animal house from the family house by a corridor that leads to the enter hall, but leads also to an indoor toilet ... a big revolution at this time.
There are 5 rooms for each child which are the start of the vital environment notion which will appear in the 20th century.
The kitchen is next to the dining room.
To complete this masterpiece, a fully glassed veranda is placed on the bow. In winter, it functions as a greenhouse, and in the summer, it's the dining room.

